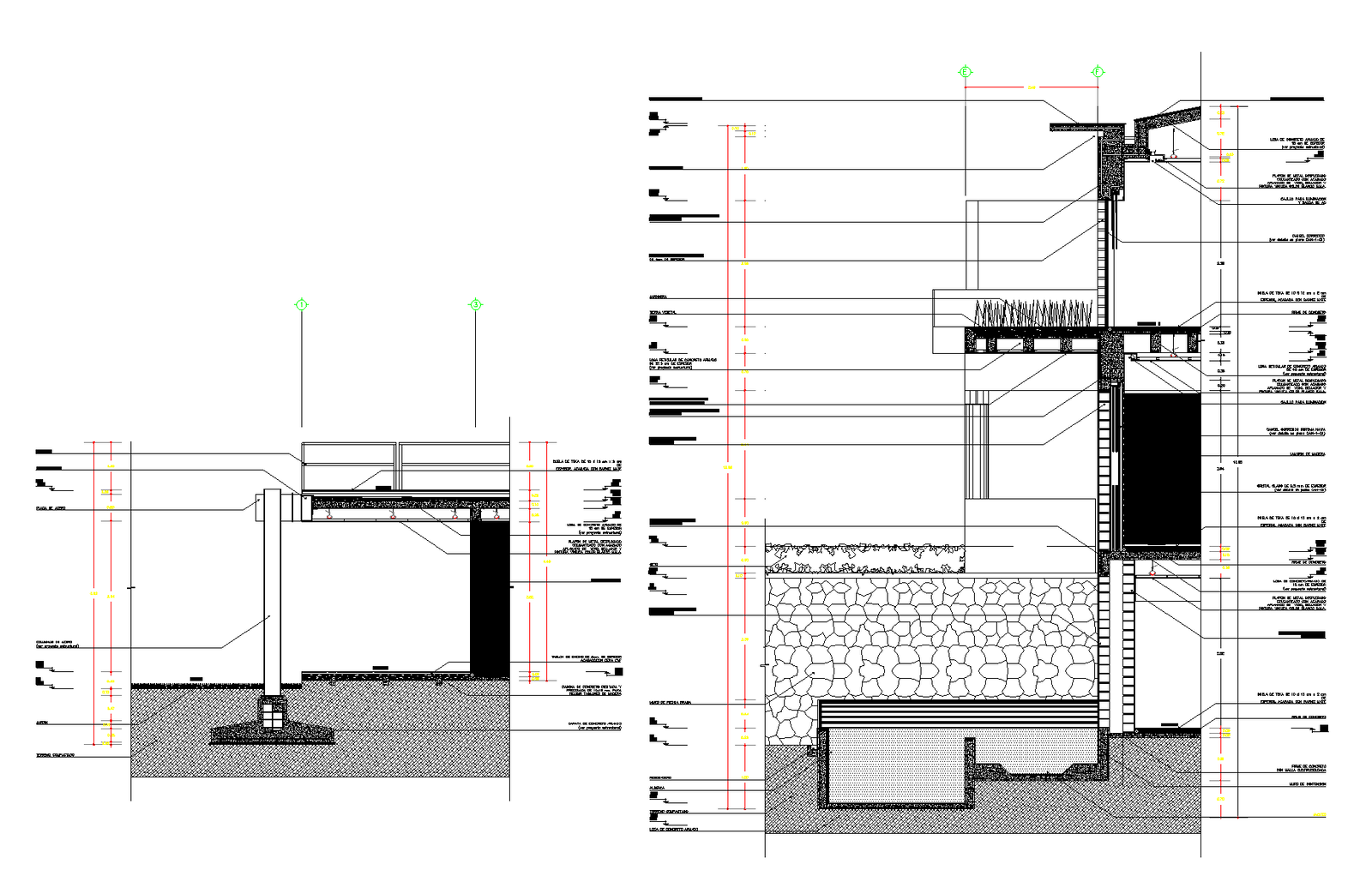Facade section residential house plan detail dwg.
Description
Façade section residential house plan. plaster panel for outdoor with white vinyl paint, reinforced concrete lock, Interlocking of cms, natural color clay tile, etc.,

Uploaded by:
Liam
White
