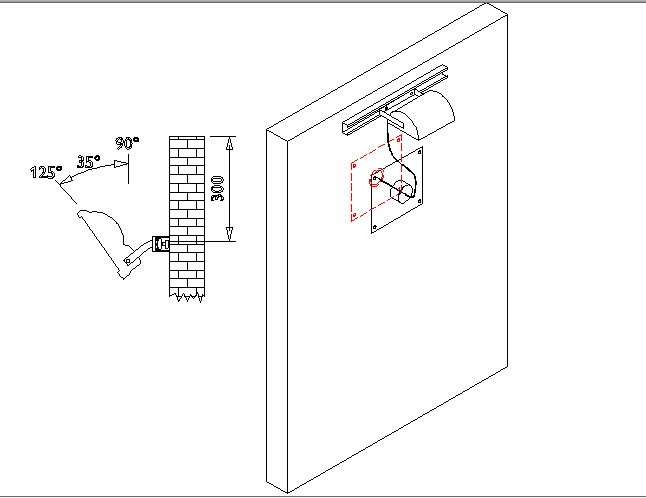Wall reflector typical installation details dwg file
Description
Wall reflector typical installation details dwg file.
Wall reflector typical installation details that includes a detailed view of wall design, measurement, hanger, screw, joint, cuts and much more of installation details.
Uploaded by:
