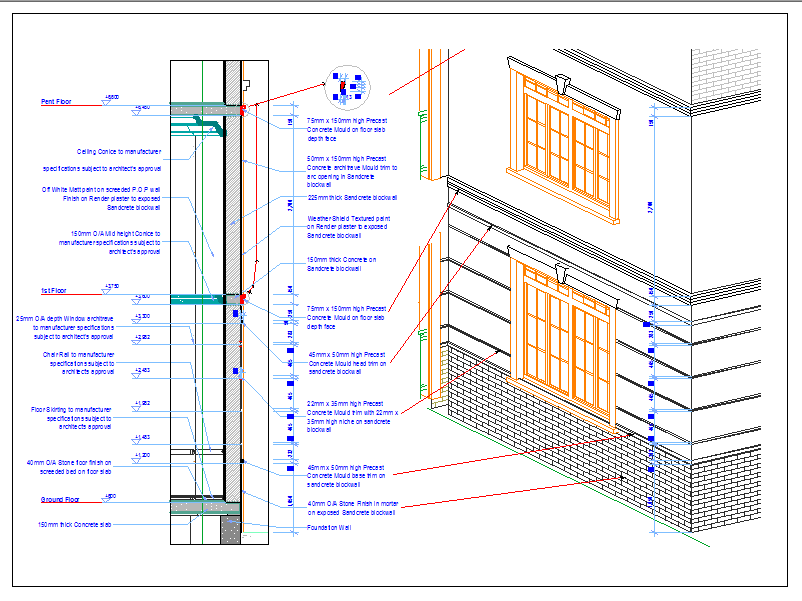Detail of external wall of building dwg file
Description
Detail of external wall of building dwg file, Detail of external wall of building section view detail information with naming and denotation information of external wall of building structure

Uploaded by:
Fernando
Zapata
