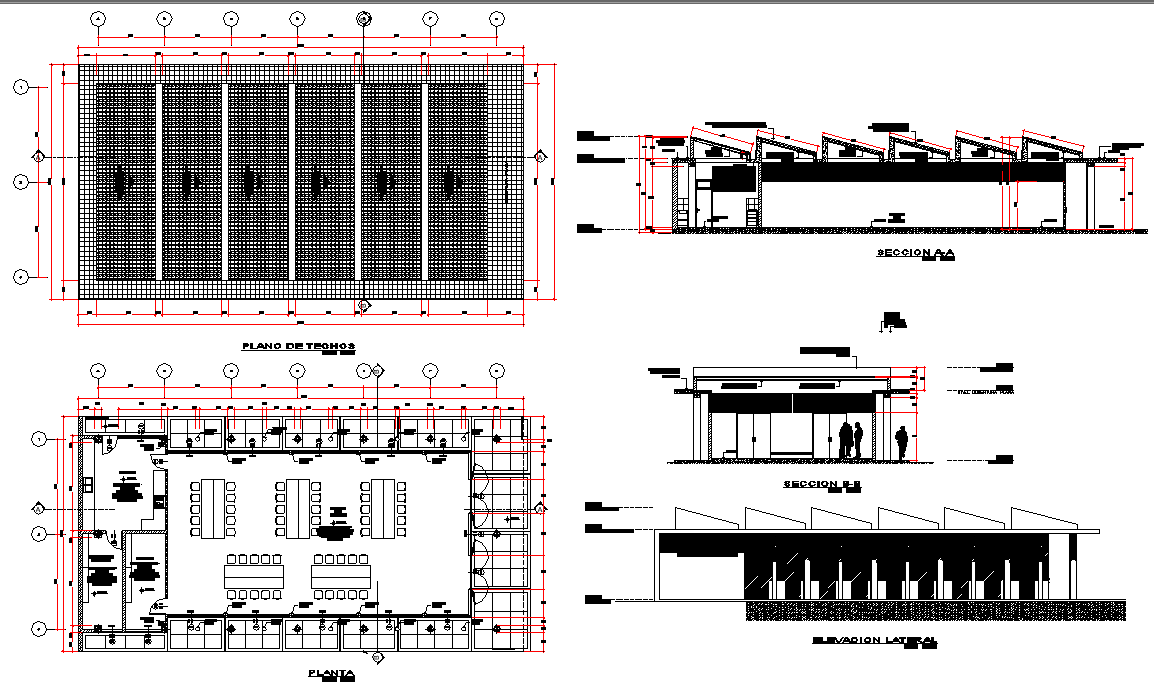Improve mentand expansion of educational services autocad file
Description
Improve mentand expansion of educational services autocad file, centre lien plan detail, dimension detail, naming detail, elevation detail, section A-A’ detail, section B-B’ detail, leveling detail, hatching detail, etc.
Uploaded by:
