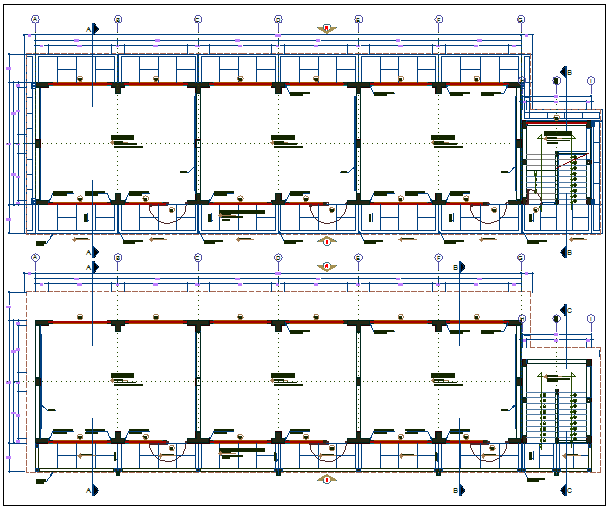School floor plan with construction view dwg file
Description
School floor plan with construction view dwg file in plan with view of area distribution and concrete view with wall detail and support view with wall with necessary dimension and detail.
Uploaded by:
