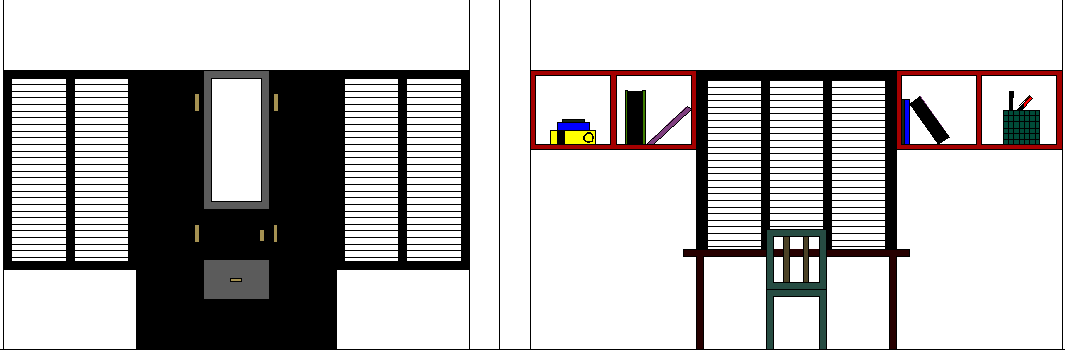Building Design and Elevation dwg file
Description
Building Design and Elevation dwg file.
Building Design and Elevation that includes doors and window construction, wall construction, lift, stair case elevation, bedroom elevation and much more of building elevation.
Uploaded by:

