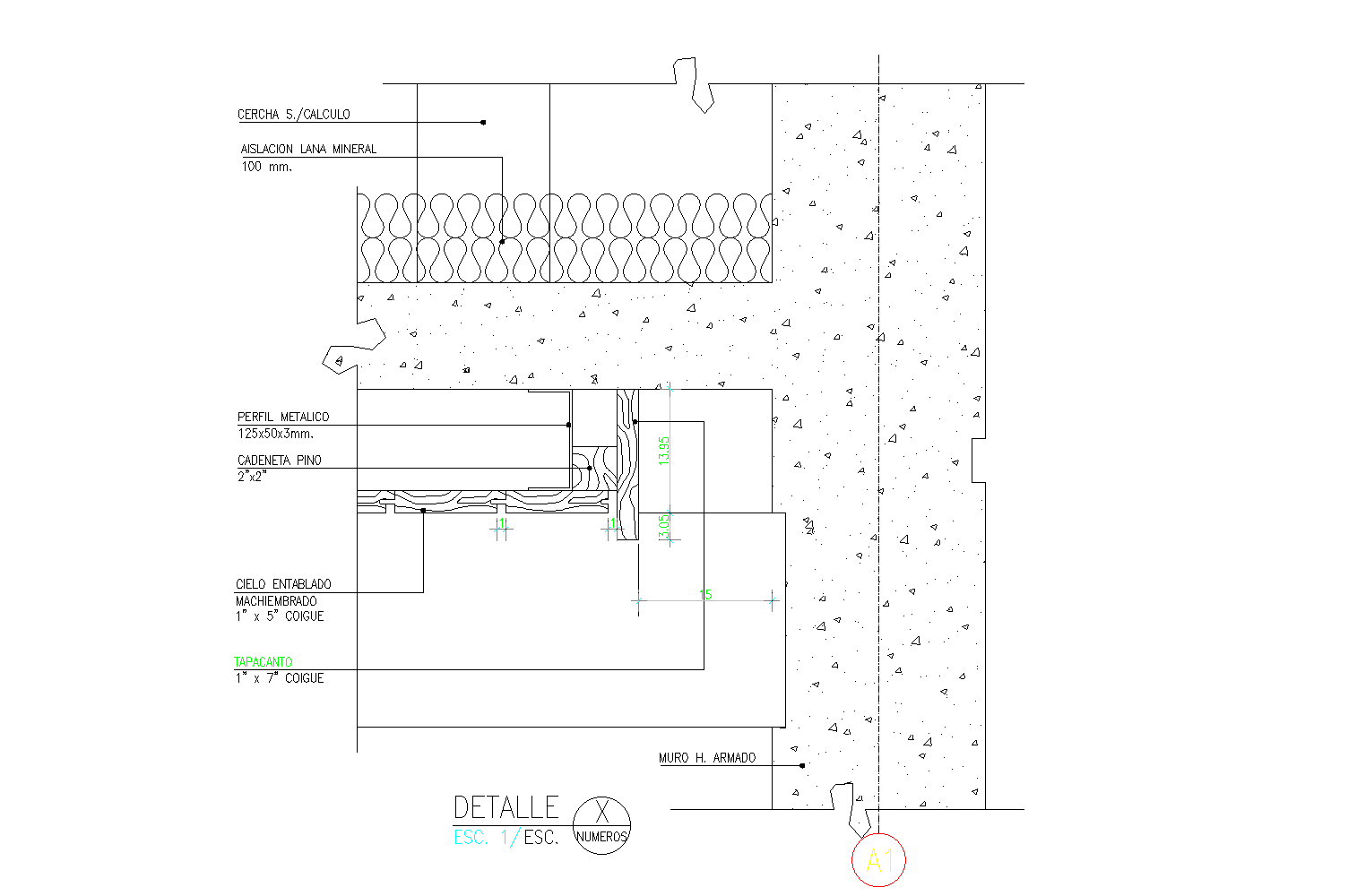Perimeter wall plan detail dwg file.
Description
Detail finished matched the wooden ceiling and connection perimeter wall plan. Sectional plan with a detailing of a metal profile, Tongued, and grooved sky, dimensional detail, etc.,

Uploaded by:
Liam
White

