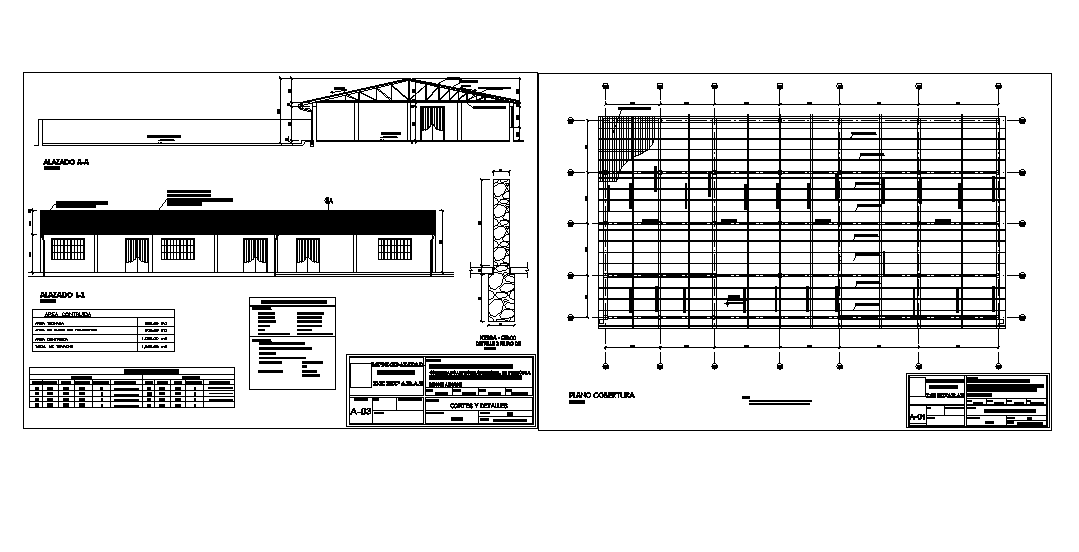Foundation plan and roof elevation detail dwg file
Description
Foundation plan and roof elevation detail dwg file, Foundation plan and roof elevation detail with dimension detail, naming detail, concert mortar detail, section line detail, etc.
Uploaded by:

