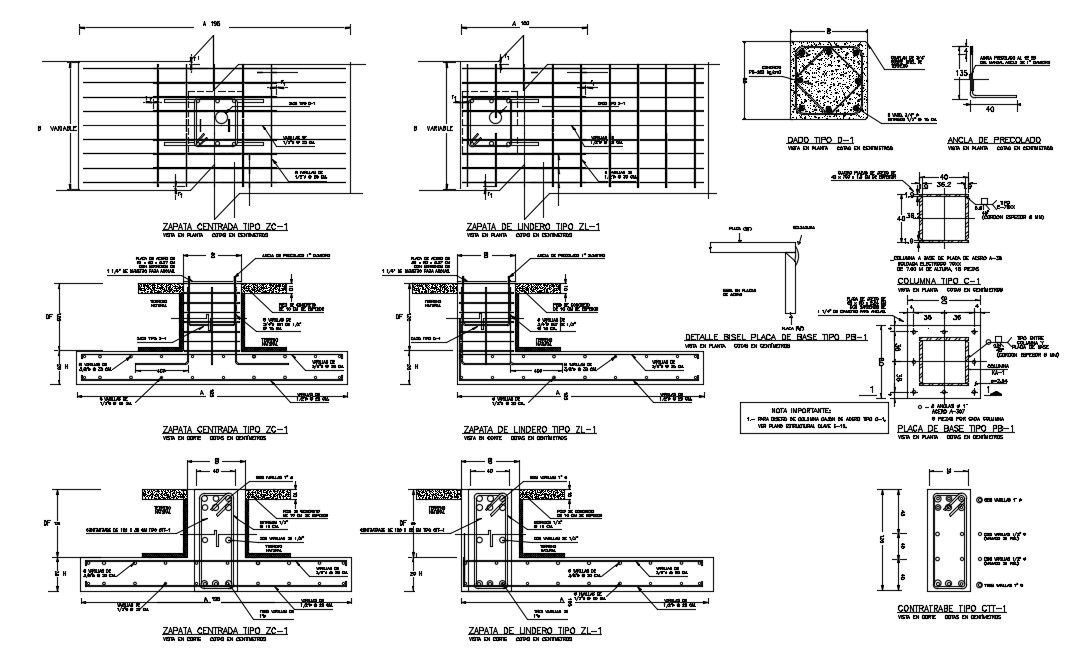Construction Details Free AutoCAD Drawings
Description
Construction Details which includes foundation and column section plan autocad file, dimension detail, naming detail, reinforcement detail, structure detail, concrete mortar detail, spacing detail, etc.
Uploaded by:

