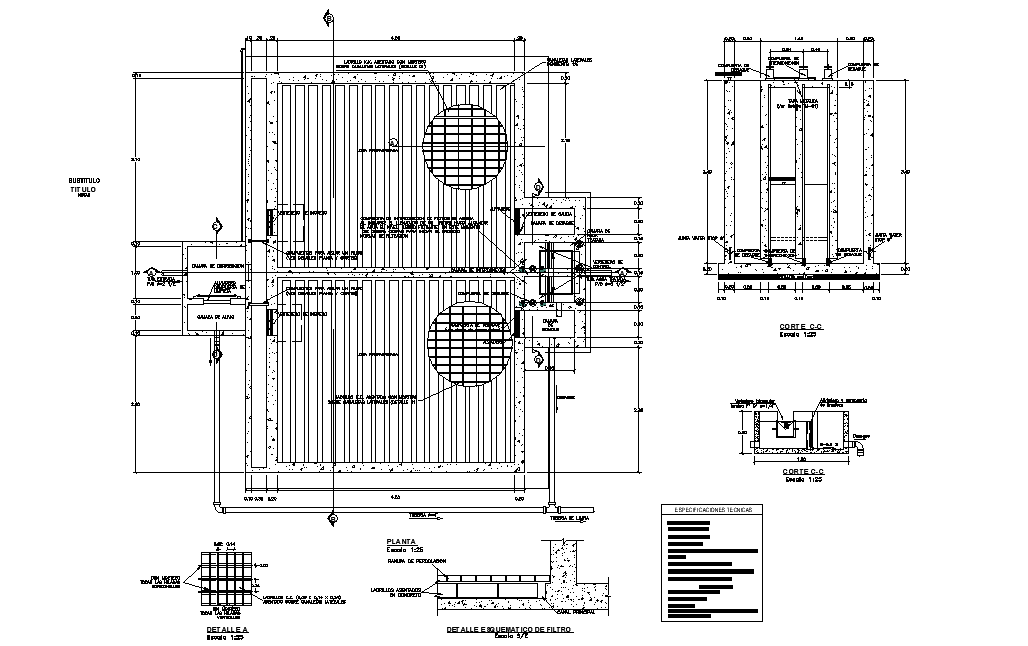Slow filter plan and section layout file
Description
Slow filter plan and section layout file, section line detail, dimension detail, reinforcement detail, specification detail, section C-C’ detail, hatching detail, bolt nut detail, etc.
Uploaded by:

