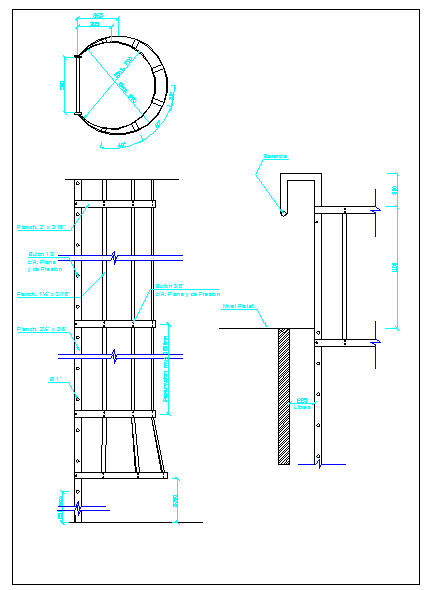Detail construction stairway with man keeper
Description
Here is an autocad dwg file for Detail construction stairway with man keeper. There is a plan layout , elevation drawing and sectional elevation layout with proper detailing.
Uploaded by:
viddhi
chajjed
