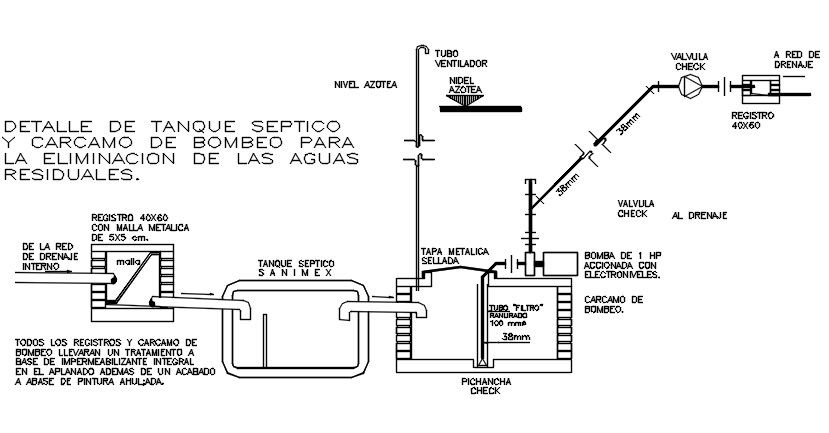Septic tank detail
Description
Here is the autocad dwg of septic tank,proper detail mechanism of plumbing lines,elevation of process of septic tank.
File Type:
DWG
File Size:
66 KB
Category::
Dwg Cad Blocks
Sub Category::
Autocad Plumbing Fixture Blocks
type:
Gold
Uploaded by:
apurva
munet
