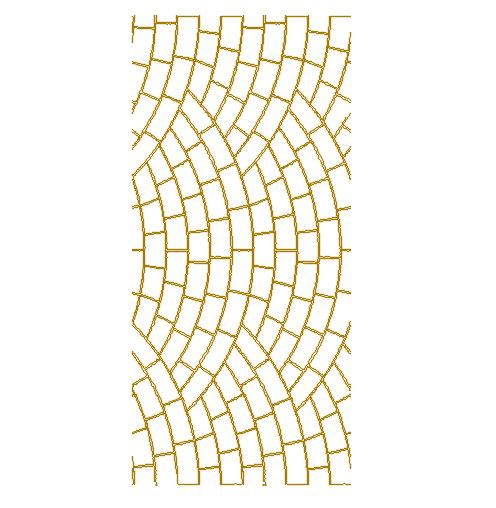Concrete printing in fan
Description
Here is the autocad dwg of concrete printing in fan,autocad dwg of concrete printing,2d design.
File Type:
DWG
File Size:
402 KB
Category::
Dwg Cad Blocks
Sub Category::
Cad Logo And Symbol Block
type:
Free
Uploaded by:
apurva
munet
