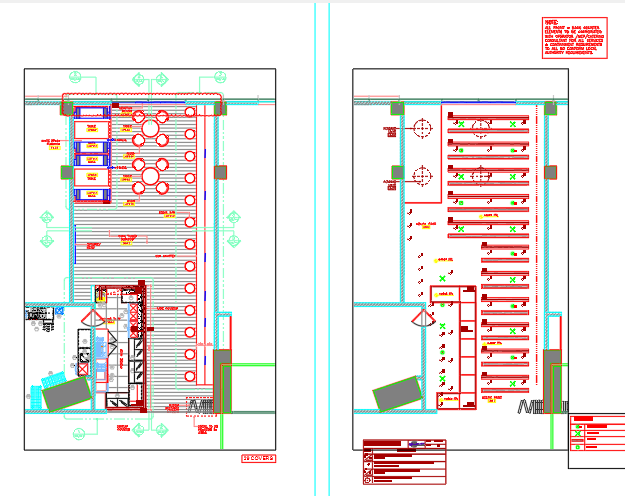Furniture and ceiling layout
Description
Here is an autocad dwg file for the details of Furniture and ceiling layout . in this file there are furniture layout drawings and ceiling layout plan drawing with the furniture blocks in it.
Uploaded by:
viddhi
chajjed
