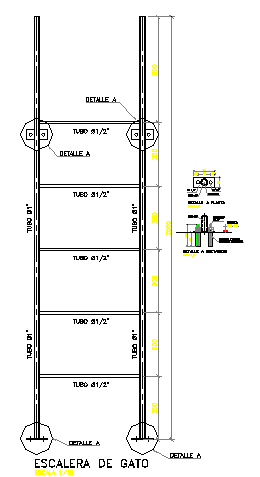jack ladder details of cat stairways dwg file
Description
jack ladder details of cat stairways dwg file.
jack ladder details of cat stairways that includes a detailed view of perforating and applying glue, elevation details, plant details, joints, cut details and much more of jack ladder details.
Uploaded by:
