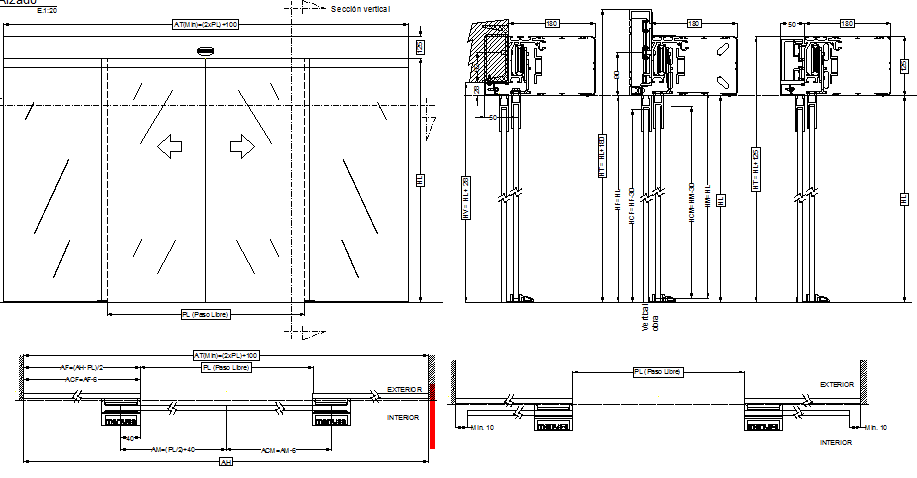Detailing view of cur-tin wall glass dwg file
Description
Detailing view of cur-tin wall glass dwg file.
Detailing view of cur-tin wall glass that includes a detailed view of vertical section, horizontal section, longitude operator, exterior, interior and much more of wall design.
Uploaded by:
