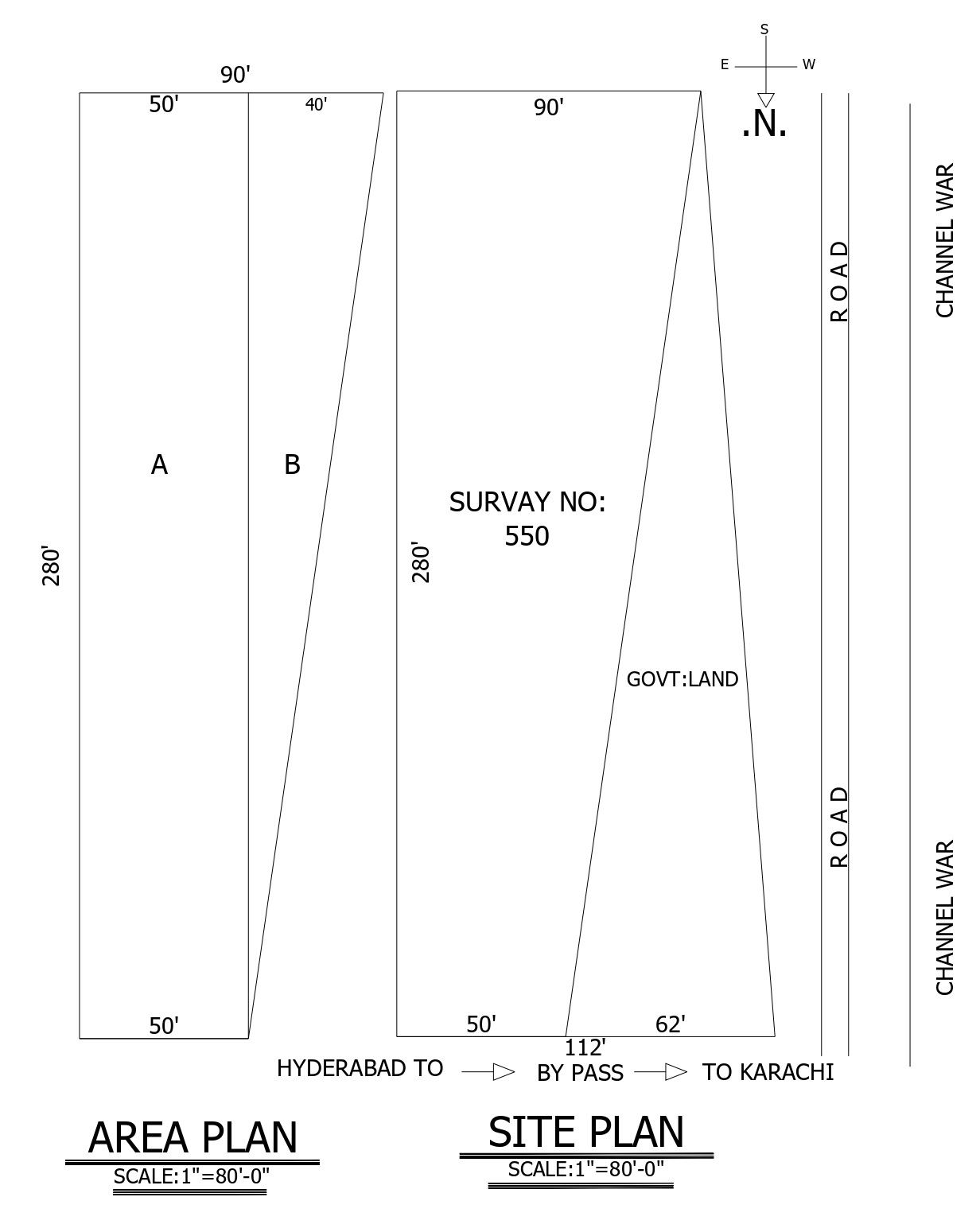Detailed Drawings for Area Plan and Site Plan In AutoCAD DWG File
Description
Explore the intricacies of your projects with our meticulously crafted AutoCAD DWG files, featuring detailed drawings for both area plan and site plan. Uncover the essence of your designs through precise CAD drawings that bring your visions to life. These CAD files offer a seamless experience, allowing you to delve into the nuances of your project with ease. Whether you're navigating the intricacies of an area plan or fine-tuning the details of a site plan, our DWG files provide the precision and clarity you need. Elevate your design process with the convenience of AutoCAD, as our CAD drawings seamlessly integrate into your workflow, making it easier than ever to visualize and execute your plans. Embrace the efficiency and versatility of CAD files, as we bring your ideas to fruition with our thoughtfully crafted DWG files for area and site plans.
Uploaded by:
K.H.J
Jani
