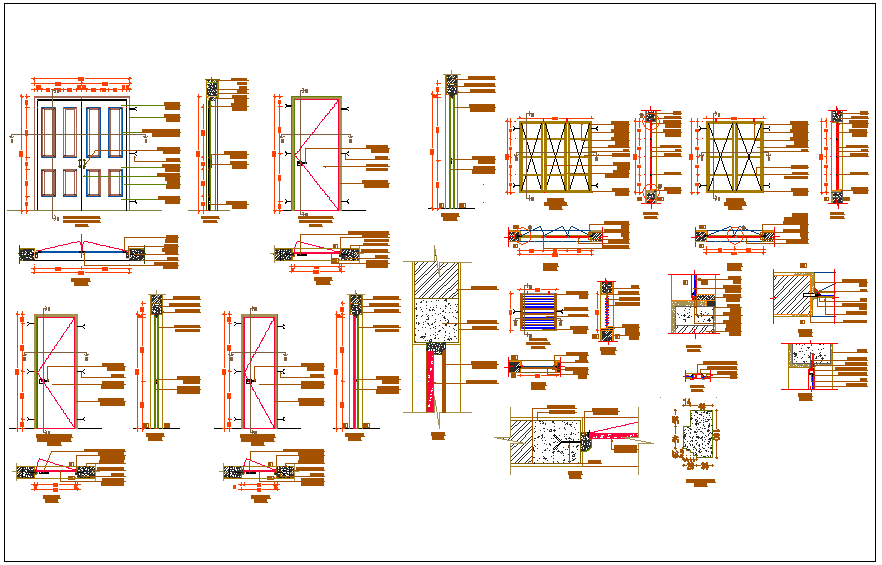Construction detail of door and window
Description
Construction detail of door and window dwg file with view of door and window with
dimensional view and view of wall and frame with RCC structure and view of hinge
and glass view.

Uploaded by:
Liam
White
