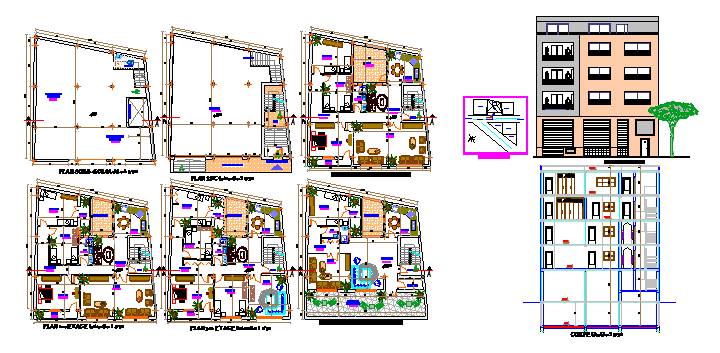Departments building
Description
Here the detail drawing of department building with all floor plans showing furniture details, dimensions, vegetation details along with contextual plan and elevation showing all required data with hatching in autocad drawing.
Uploaded by:
