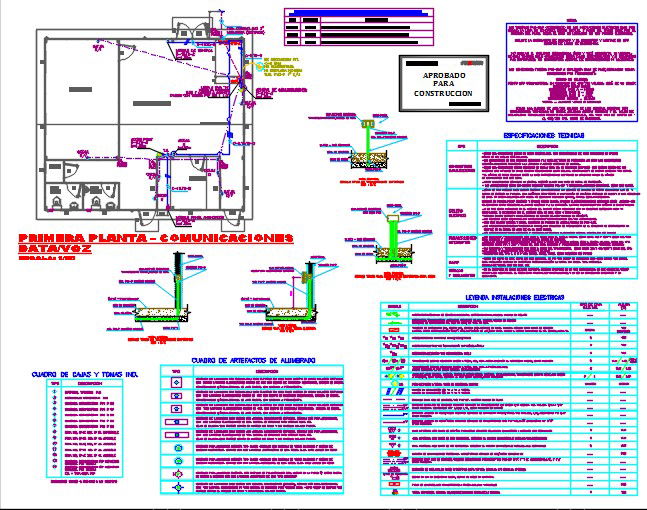Construction detail of gate house
Description
Here is the autocad dwg of construction detail of gate house,civil plan of the house,ground floor plan of the gate house,footing detail ,sectional detail of column,sectional detail of wall of gate house.
Uploaded by:
apurva
munet

