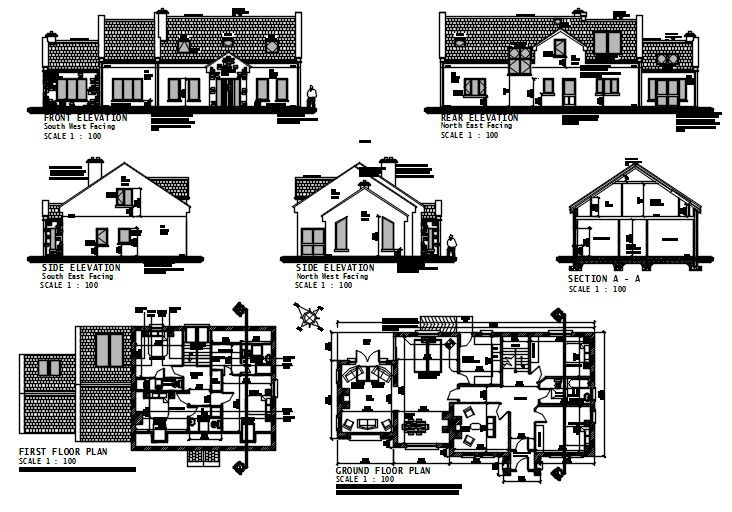Bungalow house drawings
Description
Here is the autocad dwg of bungalow house drawings,it consists of ground floor plan and first floor plan of house,furniture layout plan,elevations,front elevation,side elevation,rear view elevation,sections of bungalow.
Uploaded by:
apurva
munet
