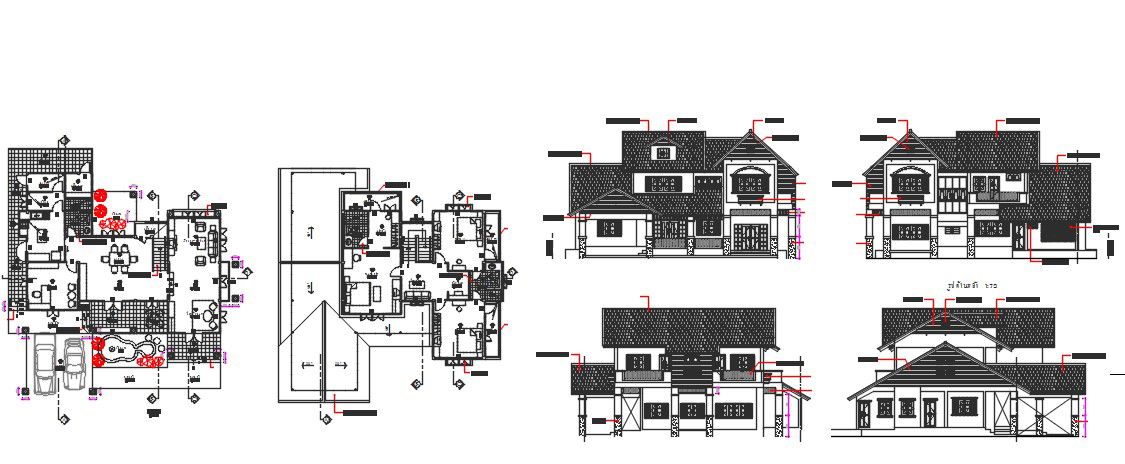Bungalow Project.
Description
Here is the autocad dwg of bungalow project ,drawing includes ground floor plan and first floor plan of bungalow,parking plan,furniture layout plan,design elevations,front elevation,side elevation,rear view elevation,sections of bungalow.
Uploaded by:
apurva
munet
