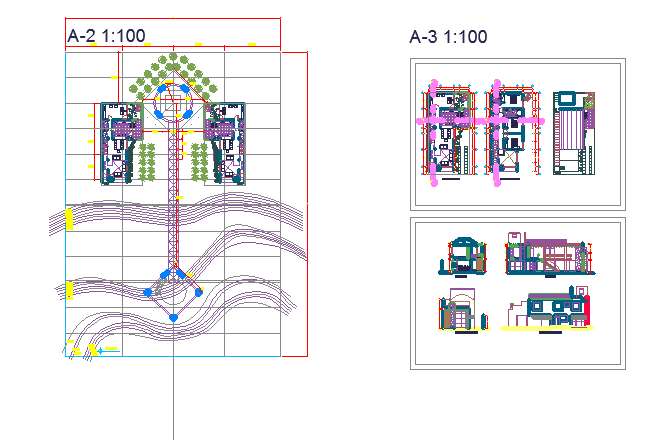Detached house with vaulted ceiling
Description
Here the detail drawing of detached house with vaulted ceiling including floor plans, surrounding details with sections and elevations - dimensions, space classification, hatching, rendering and other details in autocad drawing.
Uploaded by:

