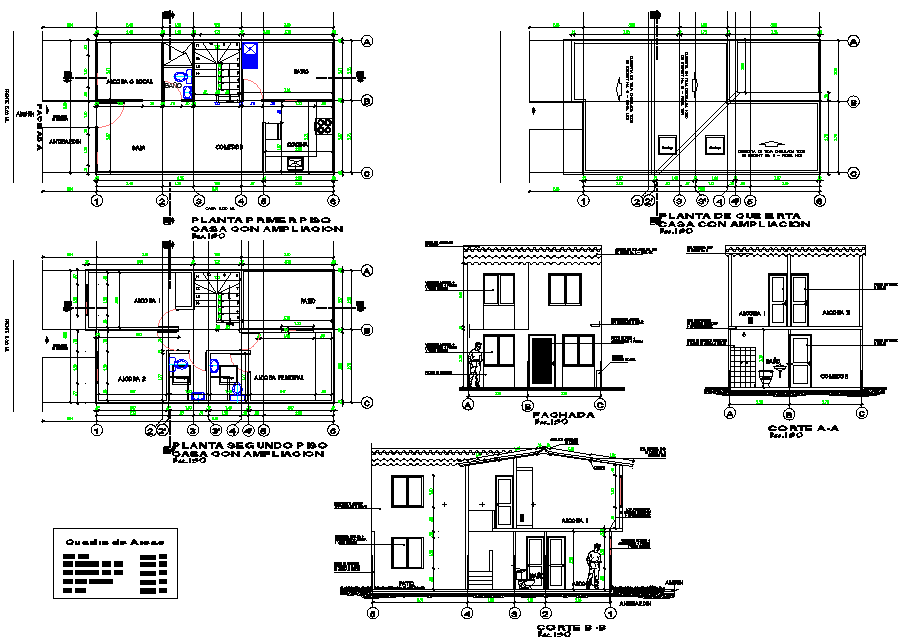Home planning detail dwg file
Description
Home planning detail dwg file, plan, elevation and section plan detail, centre line plan detail, dimension detail, naming detail, front elevation detail, side elevation detail, section A-A’ detail, section B-B’ detail, scale 1:50 detail, etc.
Uploaded by:
