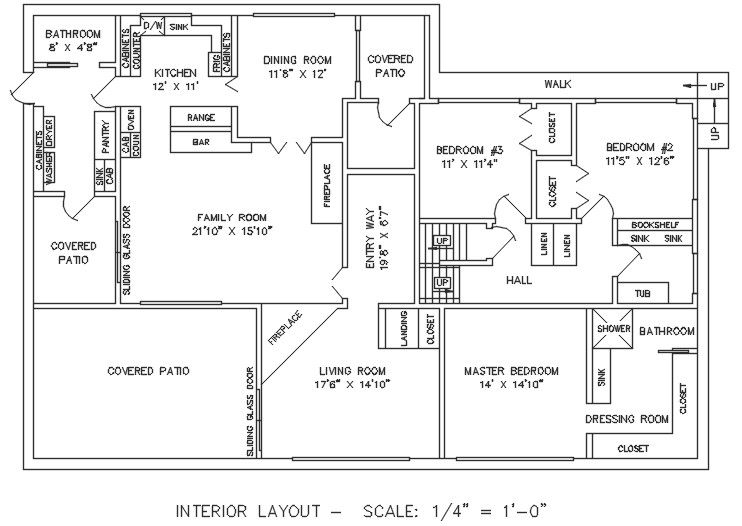AR House 2
Description
Here is the autocad dwg of AR House 2,drawing consists of interior layout of house,furniture layout plan of house,house includes master bedroom,toilet,kitchen,covered patio,living room,drawing room etc.
Uploaded by:
apurva
munet

