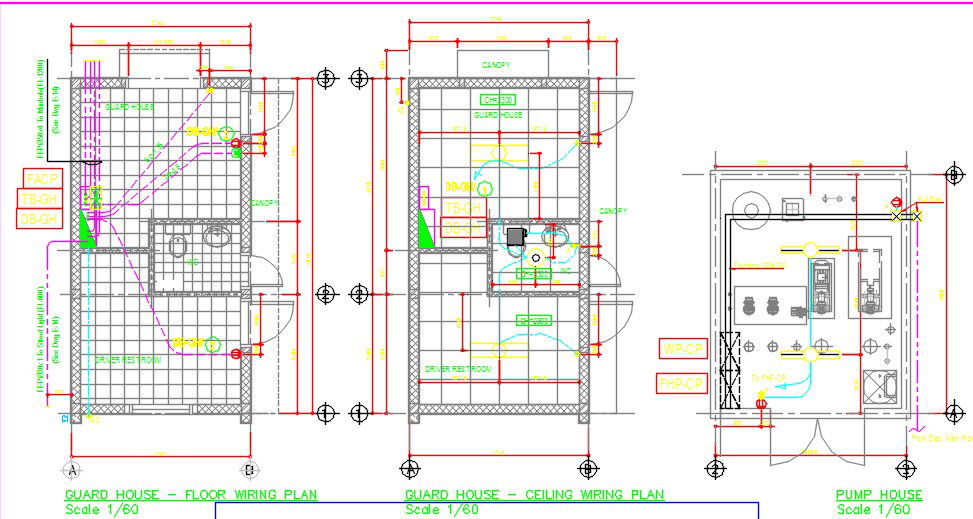Guard house & pump room wiring plan
Description
Here is the autocad dwg of guard house & pump room wiring plan,floor plan of the house,electrical layout plan of pump room and guard house showing wiring connections of lights.
Uploaded by:
apurva
munet
