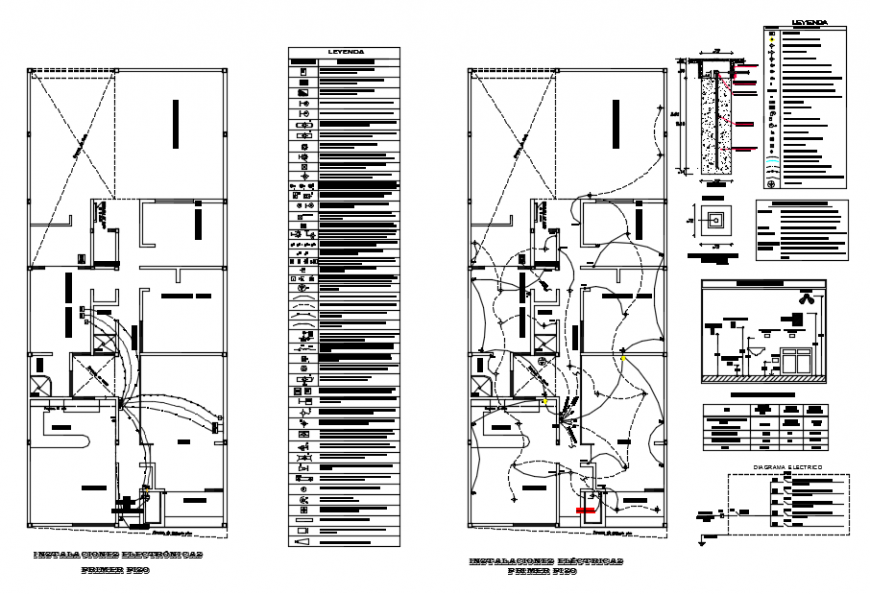Electrical detailing top view plan detail dwg file
Description
Electrical detailing top view plan detail dwg file,Electrical house plan detail dwg file, including circuit detail, main line power detail, dimension detail, naming detail, etc.
Uploaded by:
Eiz
Luna
