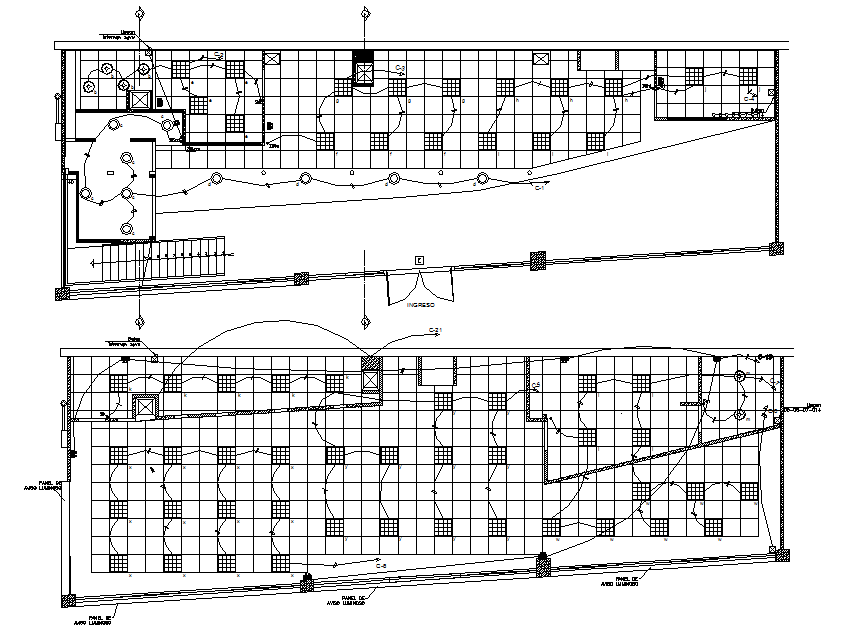Electrical layout plan dwg file
Description
Electrical layout plan dwg file, all wiring details are shown, 2 way switch detailing, in auto cad format
File Type:
3d max
File Size:
1.3 MB
Category::
Electrical
Sub Category::
Interior Design Electrical
type:
Gold
Uploaded by:
