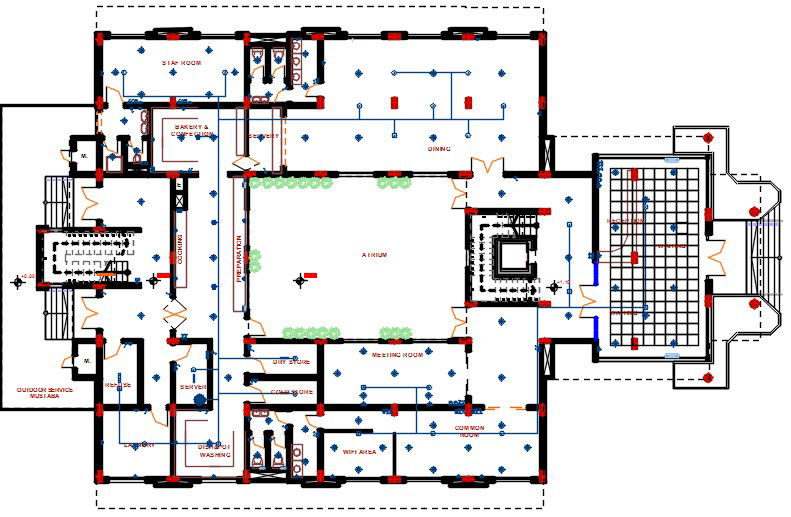Guest house
Description
Here is the autocad dwg of guest house,drawing includes propose layout of house,interior layout,guest house includes meeting room,common room,master bedrooms,waiting area,reception area,column layout,civil plan of guest house.
Uploaded by:
apurva
munet

