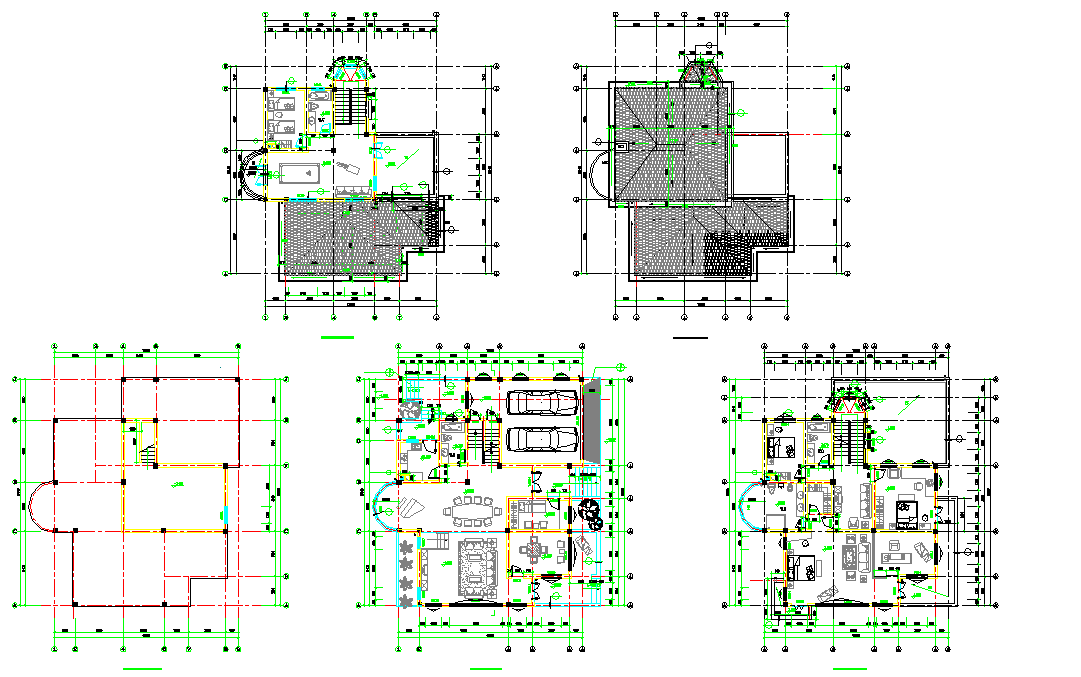Planning multi family housing detail dwg file
Description
Planning multi family housing detail dwg file, centre line plan detail, dimension detail, naming detail, furniture detail in door, window, table, chair, bed and cub board detail, car parking detail, ground floor to terrace floor plan detail, etc.
Uploaded by:

