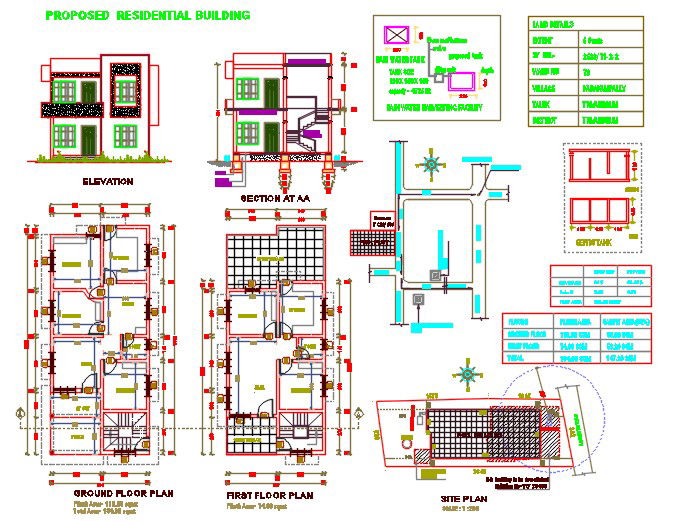House project
Description
Here is the autocad dwg of house project,drawings of house includes ground floor plan ,first floor plan,interior layout of house,site plan of house,sections of house,design elevations of house,front elevation of house.
Uploaded by:
apurva
munet
