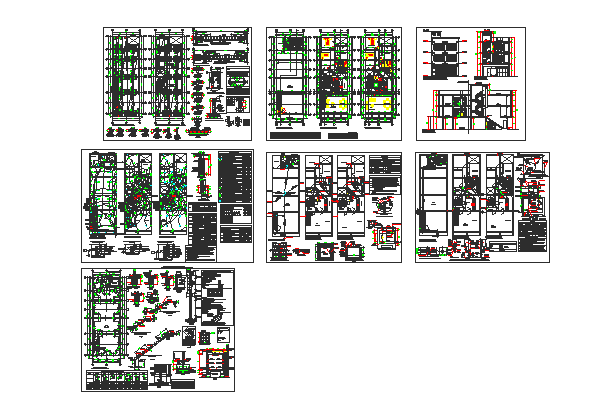Multifamily housing
Description
Here the detail drawing of multifamily housing showing floor plans, sections, elevation with furniture details, dimensions, flooring details, staircase details, levels, and other required detail in autocad drawing.
Uploaded by:
