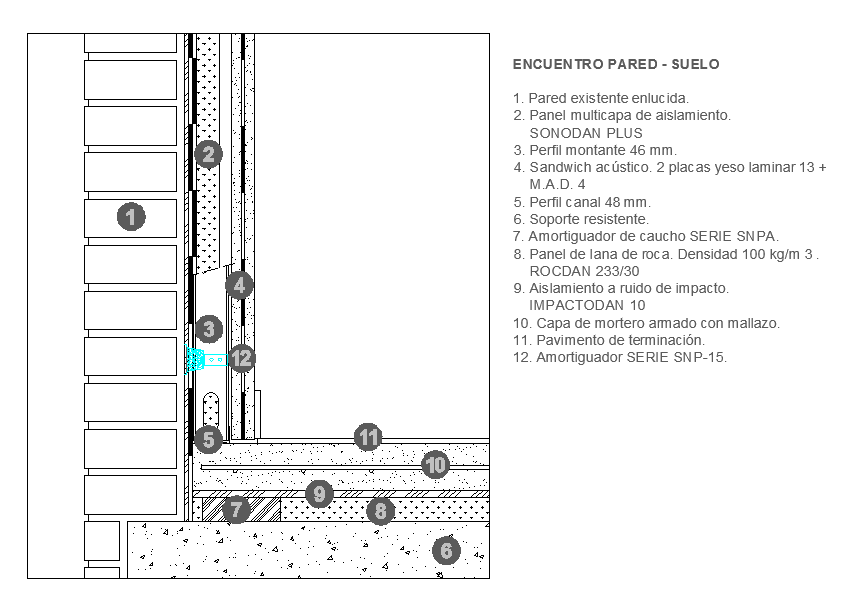Details of Acoustic insulation in openings
Description
Here is an autocad dwg file for details of Acoustic insulation in openings. Sound Insulation is the ability of building elements or structures to reduce sound transmission.
Uploaded by:
viddhi
chajjed
