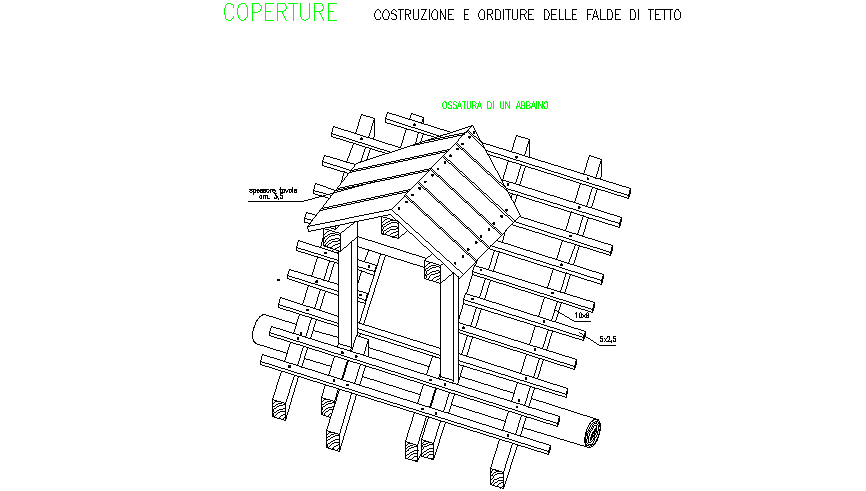Window over wooden roof details
Description
Here is an autocad dwg file for Window over wooden roof details . it is detailed explaination of the plan layout for the window over the wooden roof slab and the elevation of it.
Uploaded by:
viddhi
chajjed

