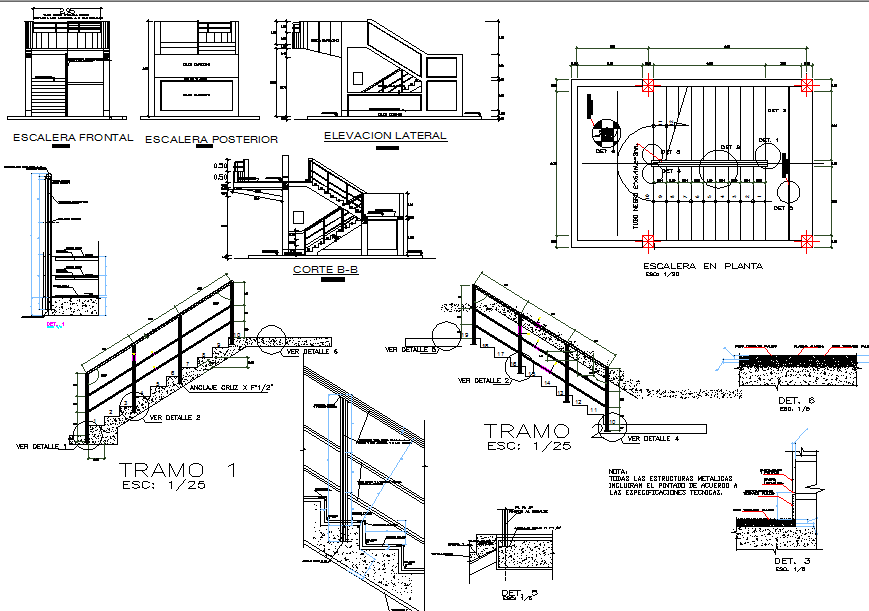Stair plan and elevation, section detail dwg file
Description
Stair plan and elevation, section detail dwg file, Stair plan and elevation, section detail with dimension detail, naming detail, flooring detail, center line plan detail with numbering detail, etc.
Uploaded by:
