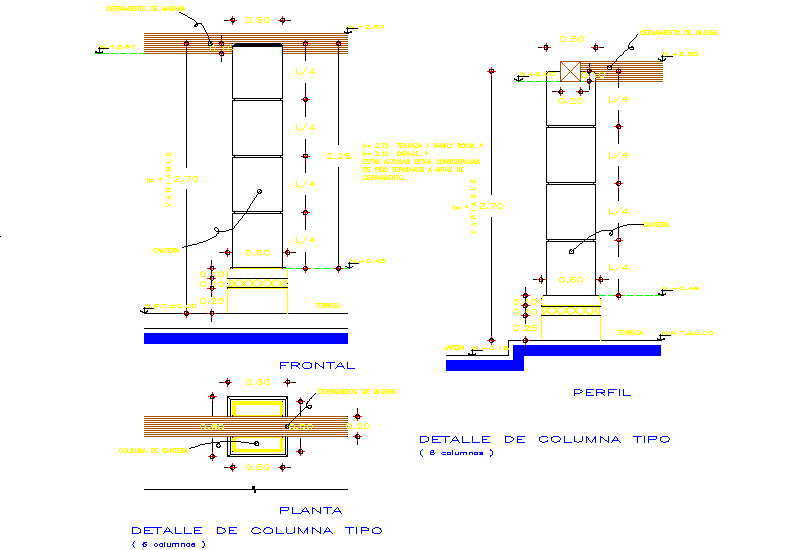Quarry column
Description
Here is an autocad dwg file for details of Quarry column . The column-drum had symbolic meaning but it also had a Introduction ... and unwieldy monoliths the many kilometers from the quarry to the building site.
Uploaded by:
viddhi
chajjed

