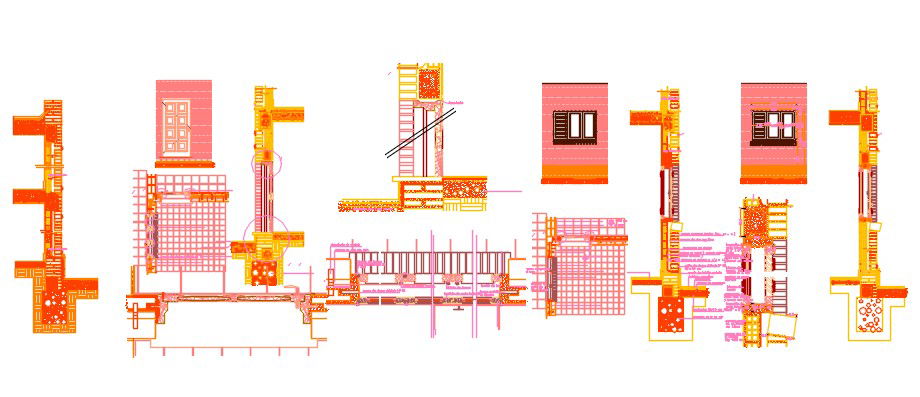Cavity wall detail
Description
Here is the autocad dwg of cavity wall detail,a wall formed from two thicknesses of brickwork or block work with a space between them.Drawing consists of plan of cavity wall,sectional detail elevation of cavity wall,elevation of brick wall.
Uploaded by:
apurva
munet
