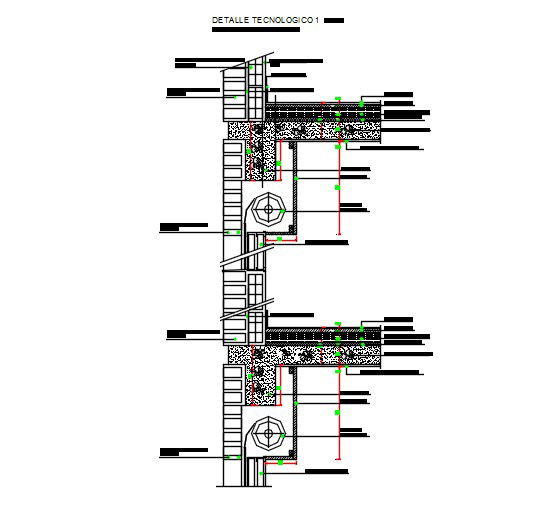Air space wall
Description
Here is the autocad dwg of airspace wall,space made in exterior construction that supplies a way for moisture to escape and the walls to dry.Drawing consists of sectional elevation of air space wall,elevation detail of air space wall.
Uploaded by:
apurva
munet
