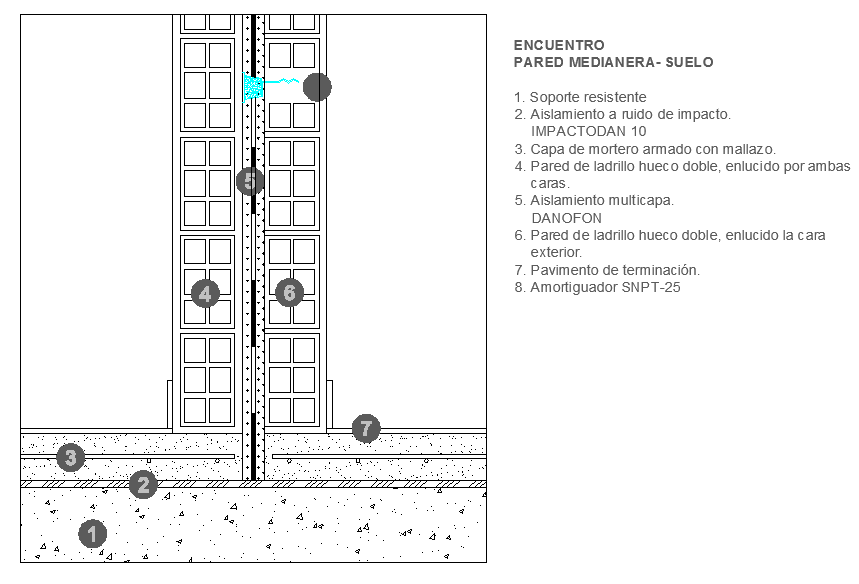Acoustic insulation in openings
Description
Here is an autocad dwg file for Acoustic insulation in openings. Here is the description for details of Acoustic insulation in openings with its plan layout and elevation details.
Uploaded by:
viddhi
chajjed
