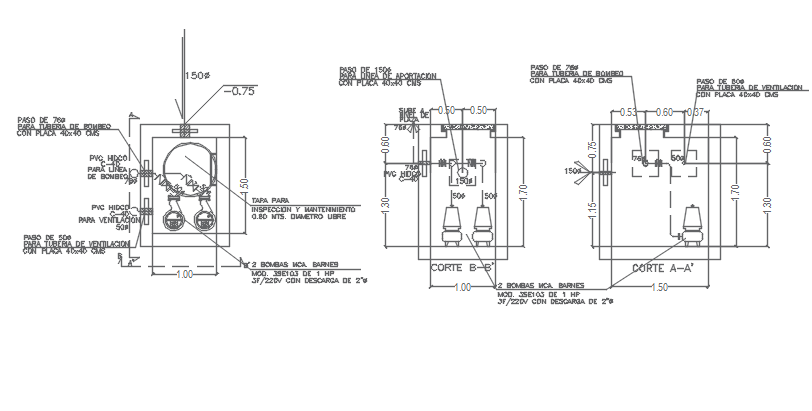Structure Cad Block AutoCAD File
Description
Structure Cad Block AutoCAD File with dimension detail, naming detail, reinforcement detail, plan and section detail, street light, foundation detail, round shape detail, section and elevation detail, etc.
Uploaded by:

