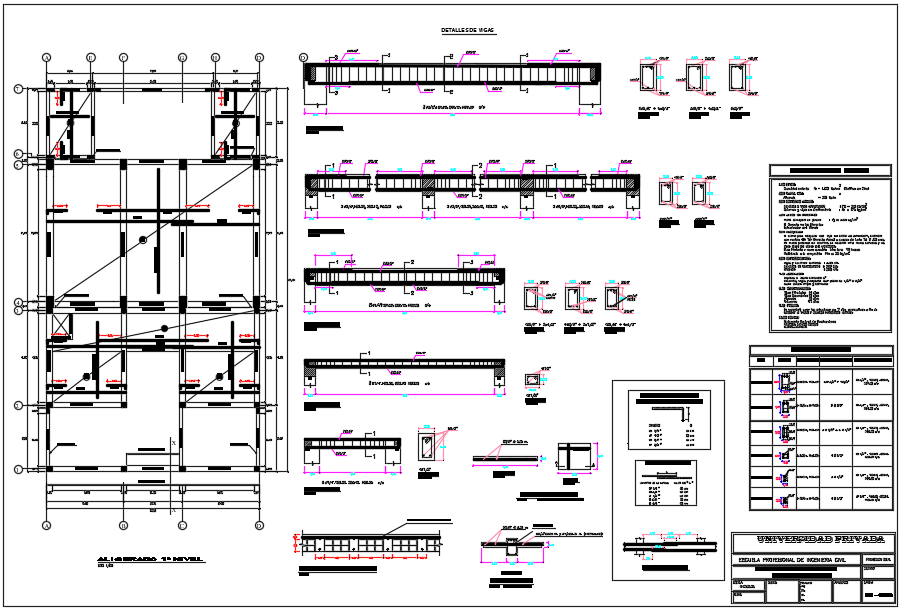Construction working plan detail dwg file
Description
Construction working plan detail dwg file, Construction working plan detail with dimension detail, naming detail, wall section detail, center line plan detail with numbering detail, roof elevation detail, elevation detail, block name detail, etc.
Uploaded by:
