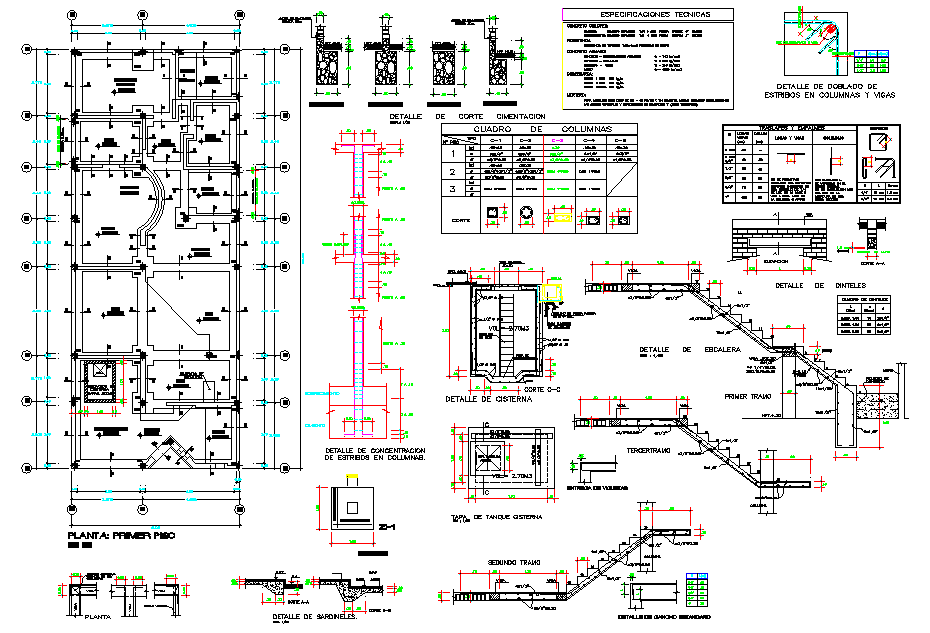Staircase and Foundation plan autocad file
Description
Staircase and Foundation plan autocad file, centre line plan detail, dimension detail, naming detail, riser and trade detail, specification detail, column section plan detail, bolt nut detail, cut out detail, foundation plan and section detail, etc.
Uploaded by:

