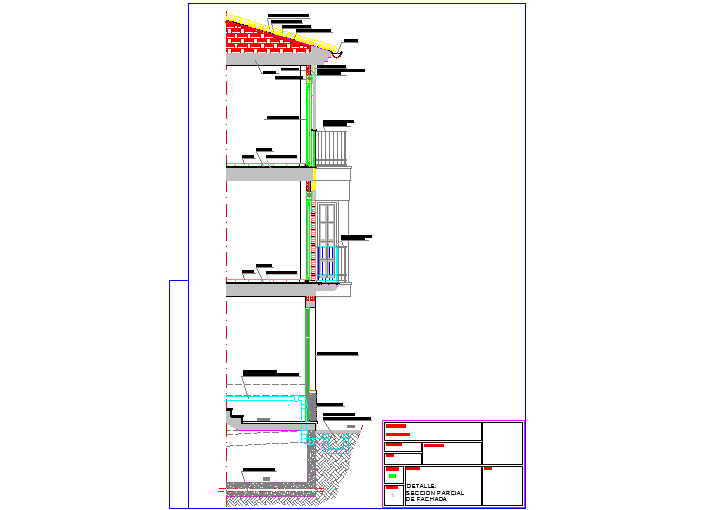Facade section, balcony section details
Description
Here is an autocad dwg file for Facade section, balcony section details . Details of Facades is a collection curated by Divisare. Featuring an accurate selection of buildings' and projects' details of facades designed worldwide.
Uploaded by:
viddhi
chajjed
