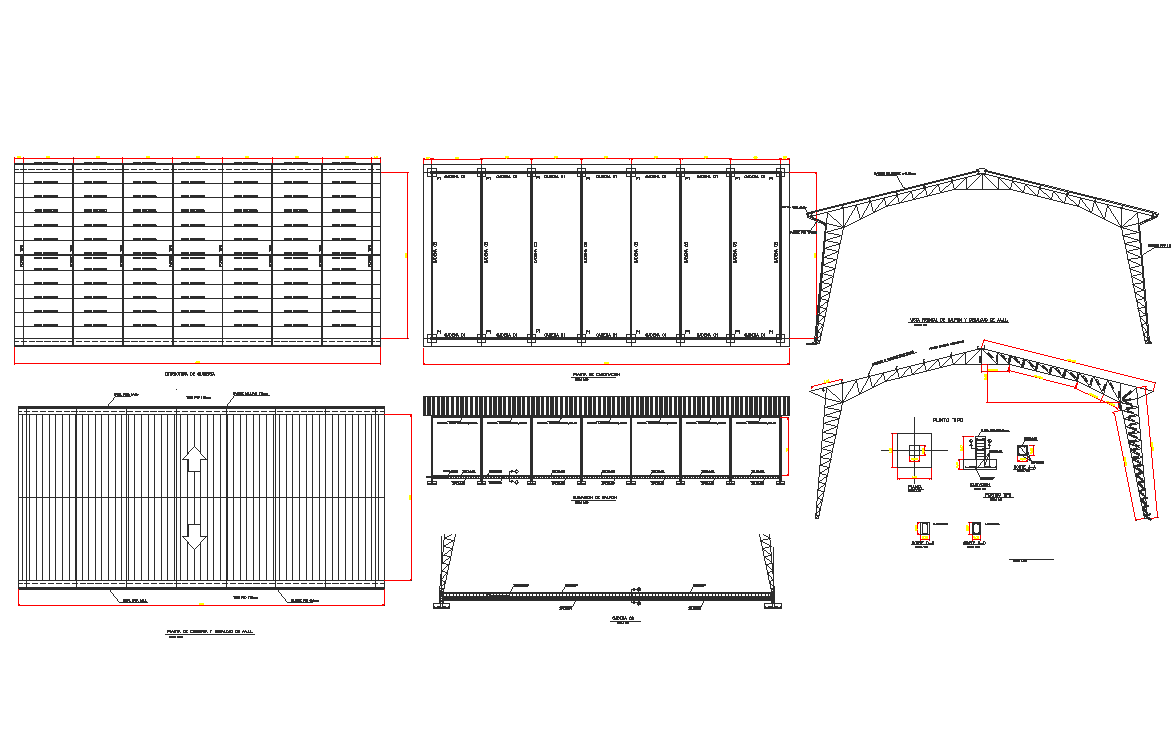Steel structure elevation detail dwg file
Description
Steel structure elevation detail dwg file, Steel structure elevation detail with working plan detail, naming detail, dimension detail, leveling detail, north direction detail, front elevation detail and back elevation detail, etc.
Uploaded by:

