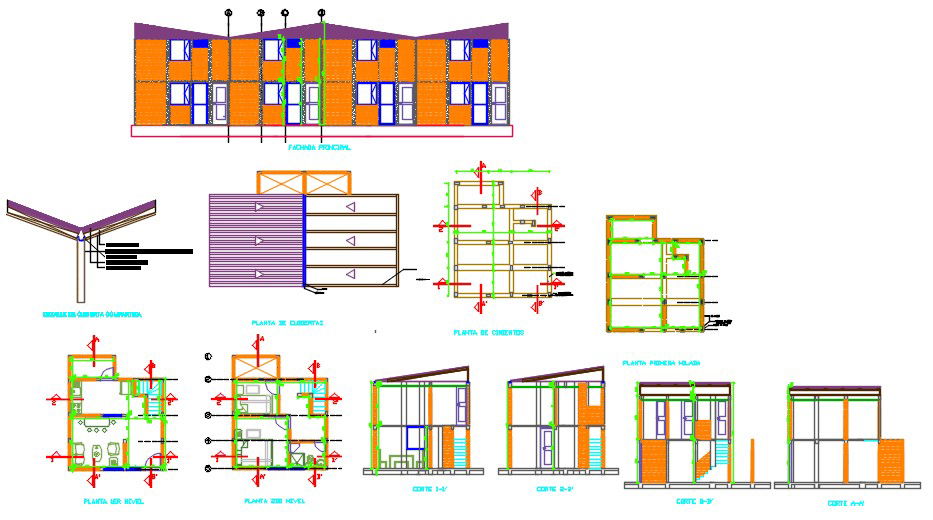Brick wall detail
Description
Here is the autocad dwg of brick wall detail,drawing consists of plan of house,civil plan of house,plan of brick wall,elevation of brick wall,sectional detail of brick wall,front elevation of brick wall.
Uploaded by:
apurva
munet
