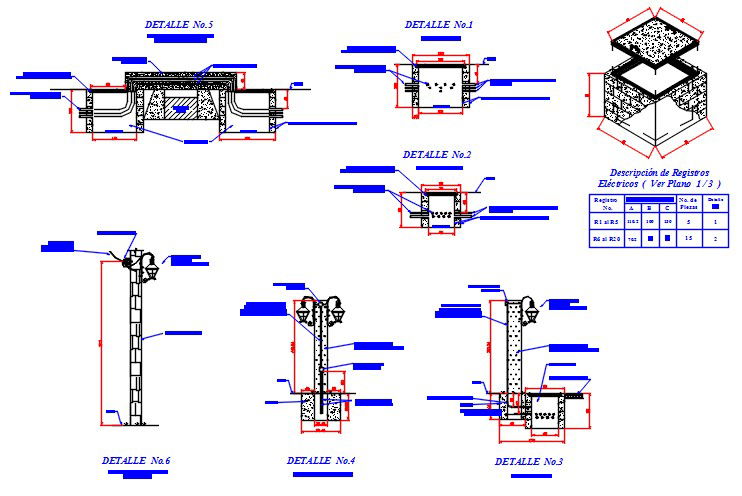Electric logs for luminaries
Description
Here is the autocad dwg of electric logs for luminaries,drawing consists of different 5 details of electric logs for luminaries,plan of electric logs.
File Type:
DWG
File Size:
73 KB
Category::
Electrical
Sub Category::
Architecture Electrical Plans
type:
Gold
Uploaded by:
apurva
munet
