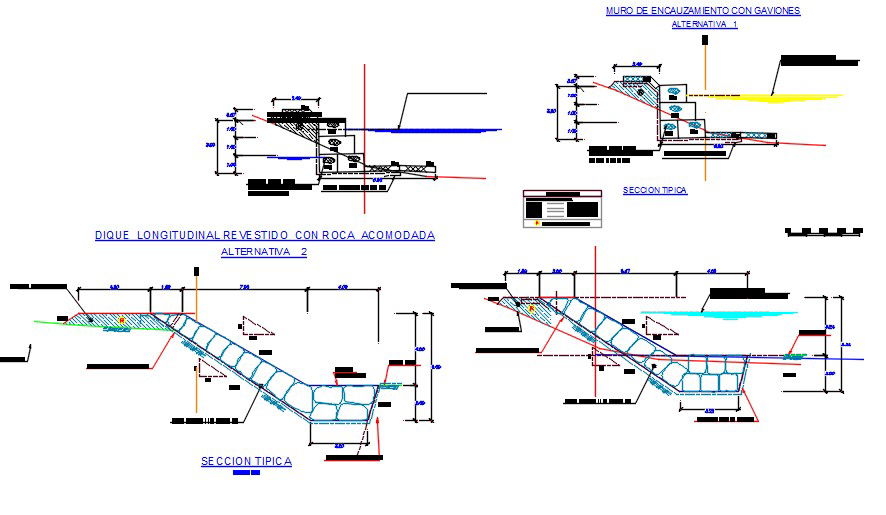Gabion
Description
Here is the autocad dwg of gabion,a basket or container filled with earth, stones, or other material and used in civil engineering works or (formerly) fortifications,plan of gabion,elevation of gabion,sectional detail elevation.
Uploaded by:
apurva
munet
