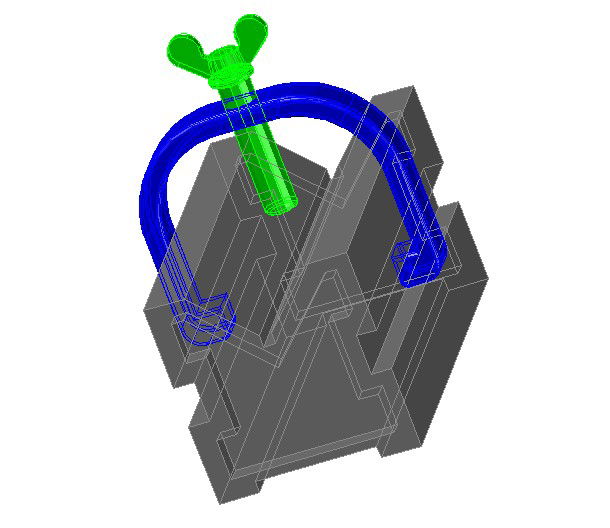V block 3d Auto Cad file
Description
Here is the autocad dwg of V block,drawing consists of 3d drawing of V block,rendered 3d autocad file,hardware detail.
File Type:
DWG
File Size:
147 KB
Category::
3d Model
Sub Category::
3d Drawing CAD Blocks & CAD Model
type:
Free
Uploaded by:
apurva
munet

