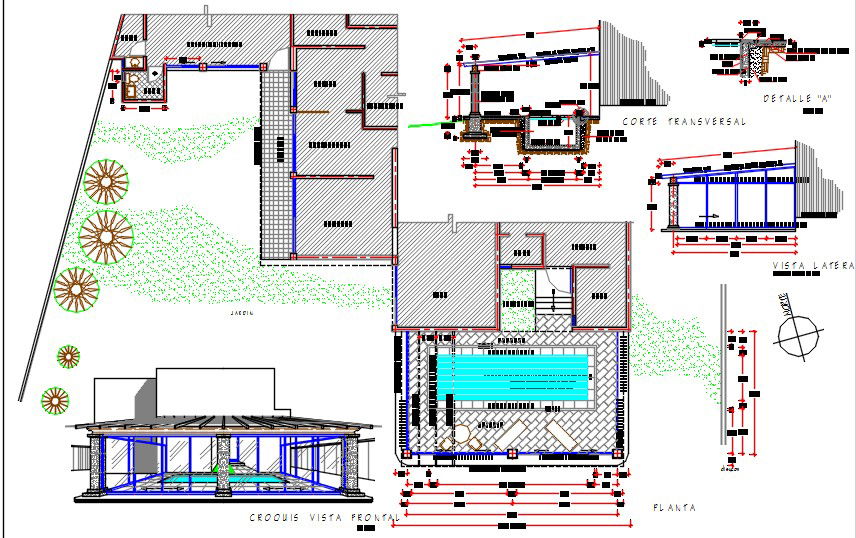Pool details
Description
Here is the autocad dwg of pool details,drawing includes detail plan of pool,elevation of pool,sectional detail of pool construction showing depth of pool,perspective view of pool and pargola detail.
Uploaded by:
apurva
munet

