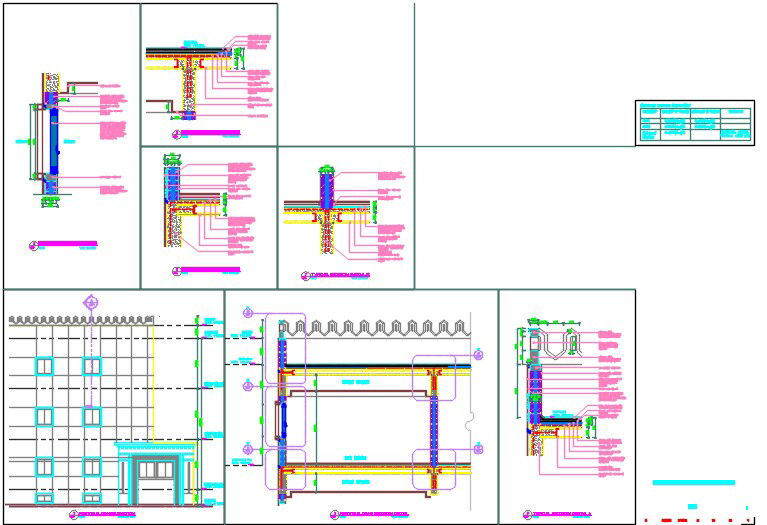Thermal wall and concrete roof
Description
Here is the autocad dwg of thermal wall and concrete roof,drawing consists of civil plan of concrete roof,sectional detail of concrete roof,thermal wall sections and elevation design.
Uploaded by:
apurva
munet

